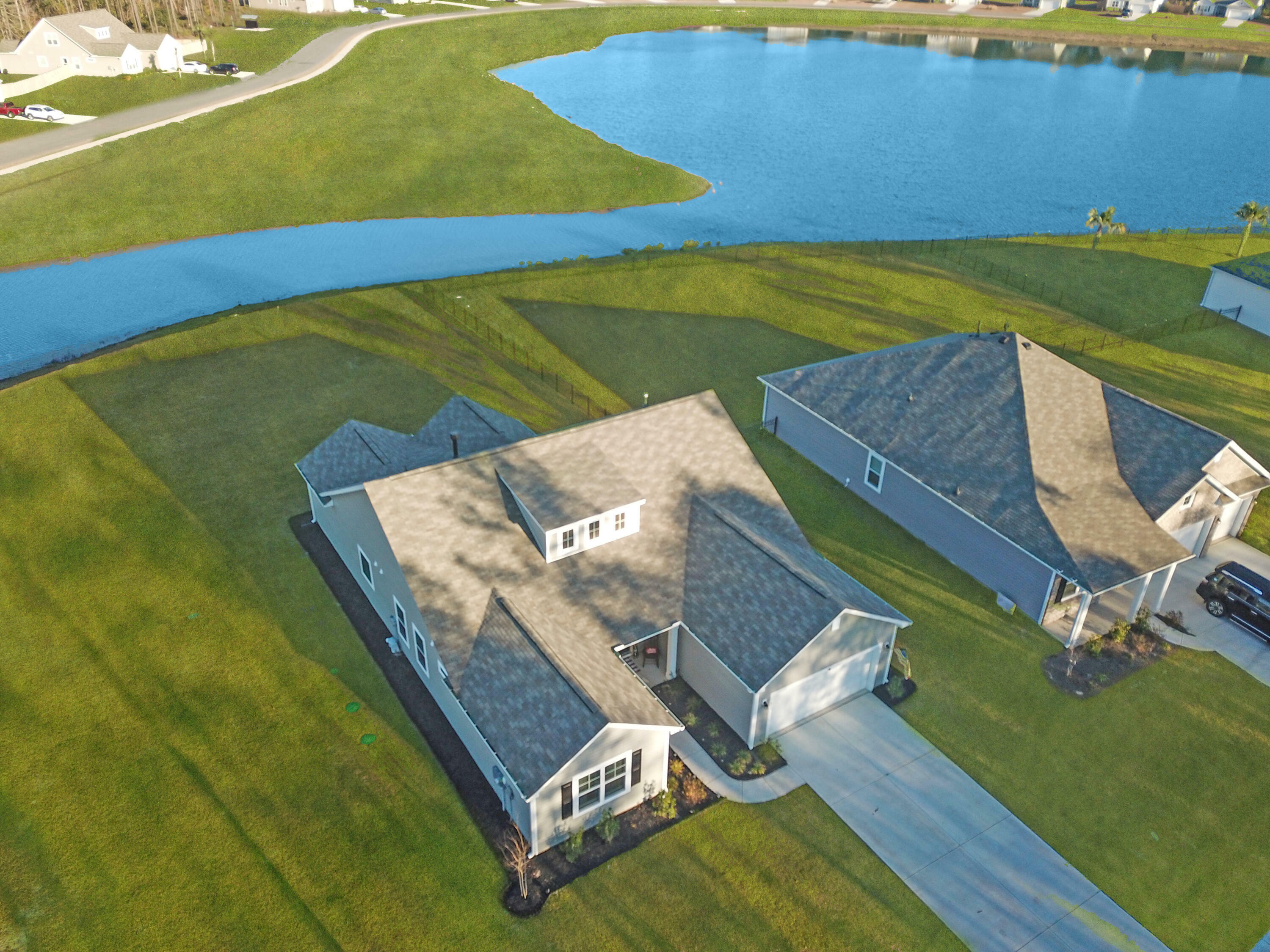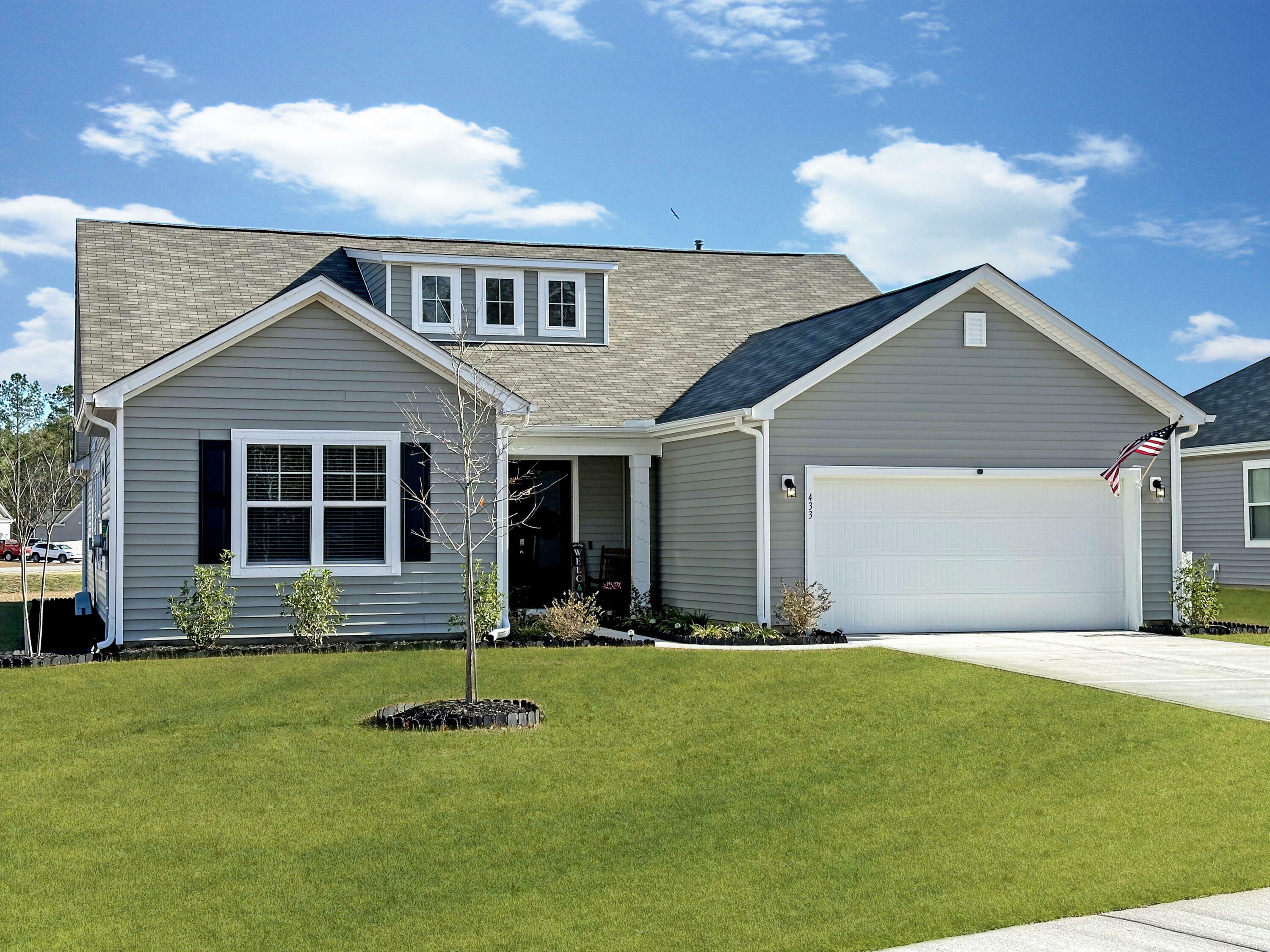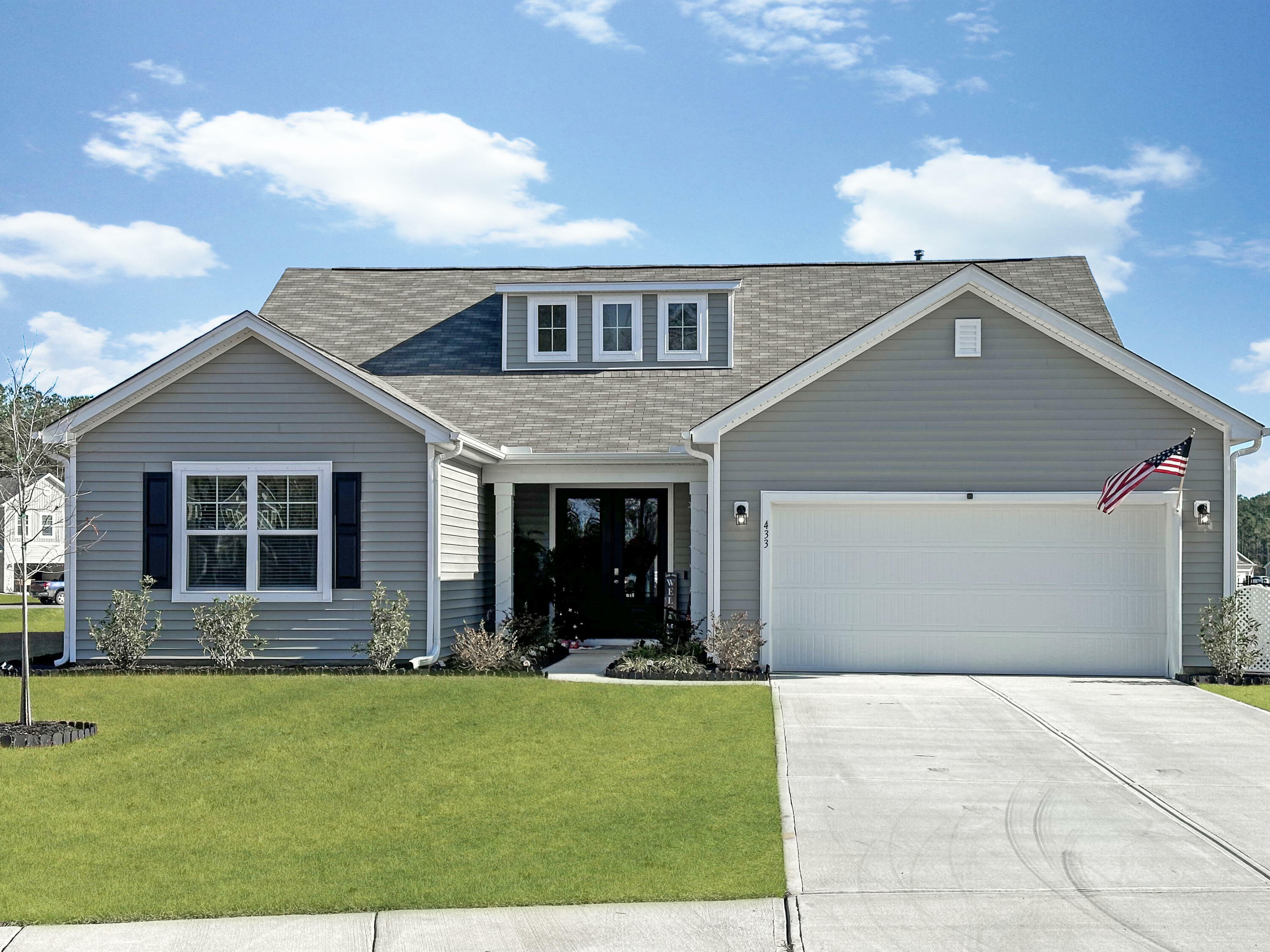


Listing Courtesy of: CHARLESTON / Mt. Pleasant Sc / Allen Owens / Mt. Pleasant SC / Mia Perez Owens
433 Canal Crossing Way Huger, SC 29450
Contingent (133 Days)
$549,999
MLS #:
23027748
23027748
Lot Size
0.49 acres
0.49 acres
Type
Single-Family Home
Single-Family Home
Year Built
2022
2022
Style
Ranch
Ranch
County
Berkeley County
Berkeley County
Community
French Quarter Creek
French Quarter Creek
Listed By
Allen Owens, Mt. Pleasant Sc
Mia Perez Owens, Mt. Pleasant SC
Mia Perez Owens, Mt. Pleasant SC
Source
CHARLESTON
Last checked Apr 29 2024 at 2:57 AM GMT+0000
CHARLESTON
Last checked Apr 29 2024 at 2:57 AM GMT+0000
Bathroom Details
- Full Bathrooms: 2
- Half Bathroom: 1
Subdivision
- French Quarter Creek
Utility Information
- Utilities: Bcw & Sa, Dominion Energy
- Sewer: Septic Tank
School Information
- Elementary School: Cainhoy
- Middle School: Philip Simmons
- High School: Philip Simmons
Garage
- Garage
Parking
- Covered Spaces :2
Stories
- 1
Location
Listing Price History
Date
Event
Price
% Change
$ (+/-)
Mar 29, 2024
Price Changed
$549,999
-2%
-9,901
Mar 21, 2024
Price Changed
$559,900
-2%
-9,100
Mar 15, 2024
Price Changed
$569,000
-1%
-3,000
Mar 01, 2024
Price Changed
$572,000
0%
-1,000
Feb 20, 2024
Price Changed
$573,000
0%
-1,000
Feb 02, 2024
Price Changed
$574,000
0%
-1,000
Dec 12, 2023
Original Price
$575,000
-
-
Estimated Monthly Mortgage Payment
*Based on Fixed Interest Rate withe a 30 year term, principal and interest only
Listing price
Down payment
%
Interest rate
%Mortgage calculator estimates are provided by Realty ONE Group and are intended for information use only. Your payments may be higher or lower and all loans are subject to credit approval.
Disclaimer: Copyright 2024 Charleston Trident MLS. All rights reserved. This information is deemed reliable, but not guaranteed. The information being provided is for consumers’ personal, non-commercial use and may not be used for any purpose other than to identify prospective properties consumers may be interested in purchasing. Data last updated 4/28/24 19:57




Description